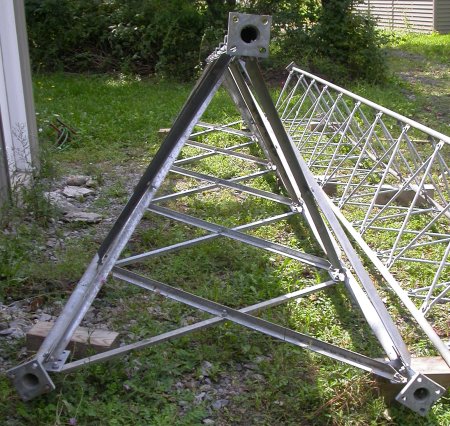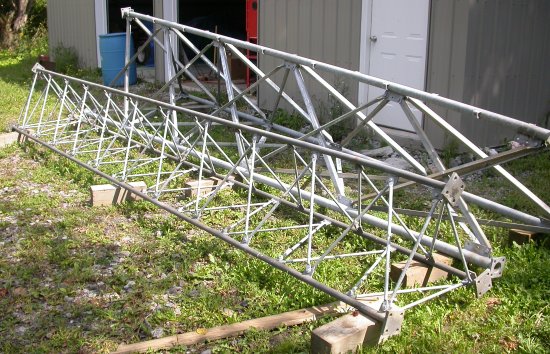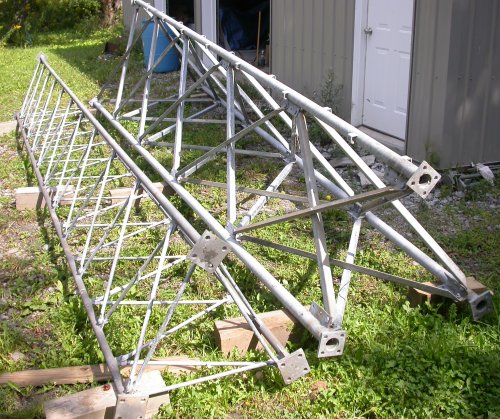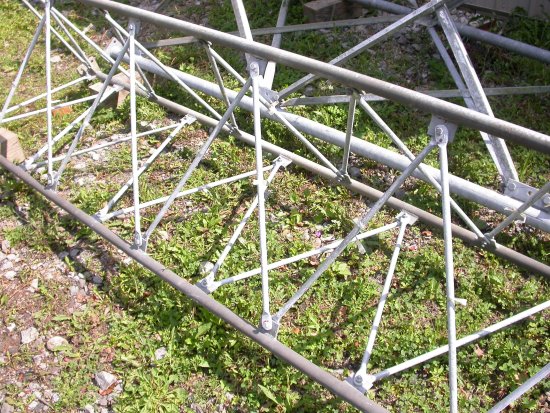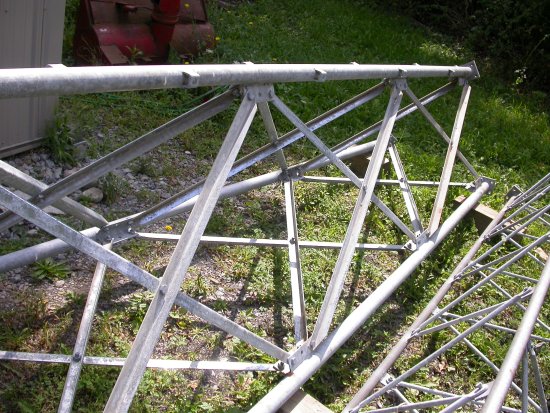started assembling the 2 lower of the 3 sections of my 60' free standing tower. the base section is pretty stout, with a fair amount of taper (4 1/2' spread at the base). the next section is almost straight (couple inches of taper over 20').
at this time i plan to use just 2 sections (40') with a stub on the top (possibly up to 10'). the goal is to tilt it up. each section weighs between 400 and 500 pounds.
this thing was a heck of a deal. it was never assembled, most of the parts were still in the original crates/bags. $600 total, including paying a guy to help me w/ his 20' trailer!
still have to do the calcs for how much concrete i need for the base and the amount of force needed to tip it from the ground.

