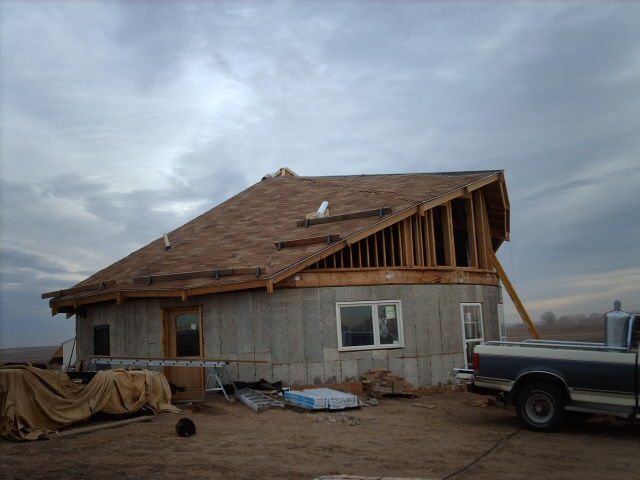I can see that it's been a long time since I posted anything to this forum. The reason is that I've been busy building a house, shown below.

So far I've done everything myself except for the shingles, which are currently going up. Since it gets pretty windy out here the shingles are rated to 100mph winds. That is also a major rationale for the round building design. It does create some turbulence down wind from the building, but the wind loads on the walls and roof are considerably reduced.
It has taken about a year and a half to get to this stage, working weekends for the first year and full time the last six months. The design is my own and there are lots of features that are not in place yet. So far all the power tool work has been done using solar generated electrical power. The wind generator (a 50`s 110 volt Jake) isn't up yet and probably won't be until after the house is livable.
The first floor exterior wall is made of perform wall which is an insulated concrete form made from recycled styrofoam and cement. It is 12 inches thick and the 40 foot diameter circle contains 105 10 foot tall pieces (15 inches wide), including door and window openings. Even though there is no insulation in the ceiling and the attic is open to the outside, the inside temperature fluctuates very little. It seems the ground temperature is the defining factor, amended somewhat by solar gain from the windows in the day and night time loss through the same windows.
There are lots of not very normal features that are and will be built into the house which will take a bit of time, including an under-floor heated gravel bed. I've been intending to write a book about this design and building it since it is quite a different building process from the normal right angle stud built house. There are more pictures that I will try to get on-line here when I have some time.
Chuck